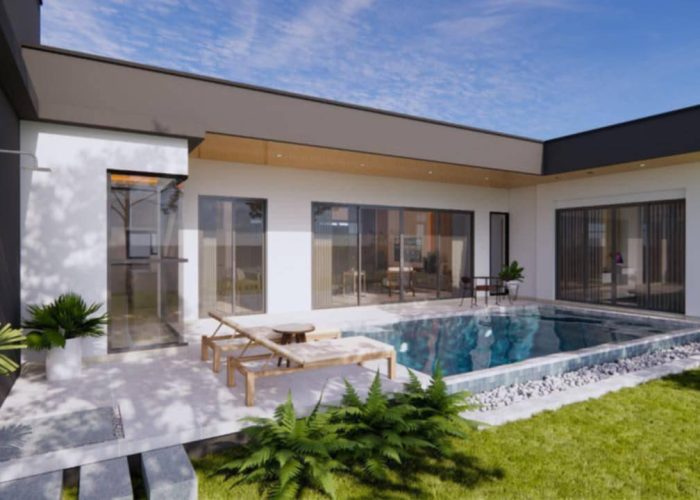
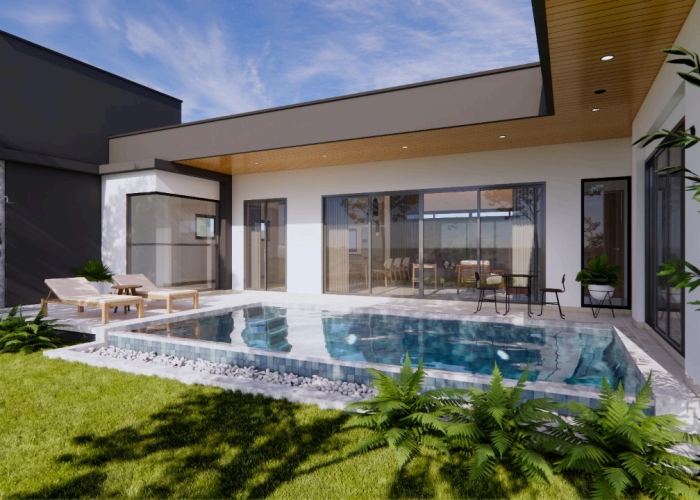
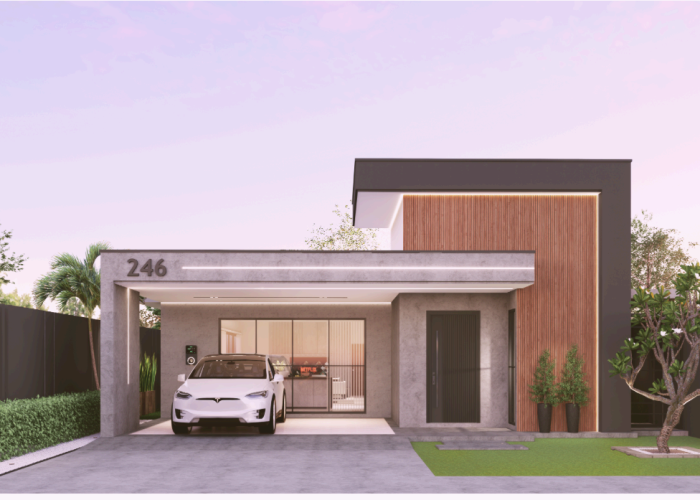
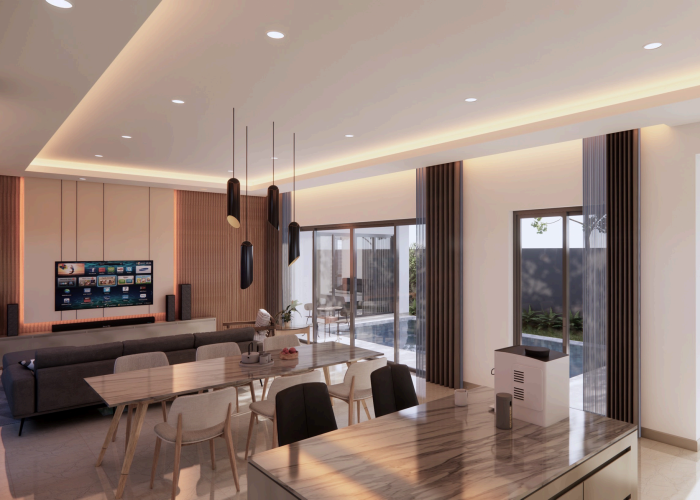

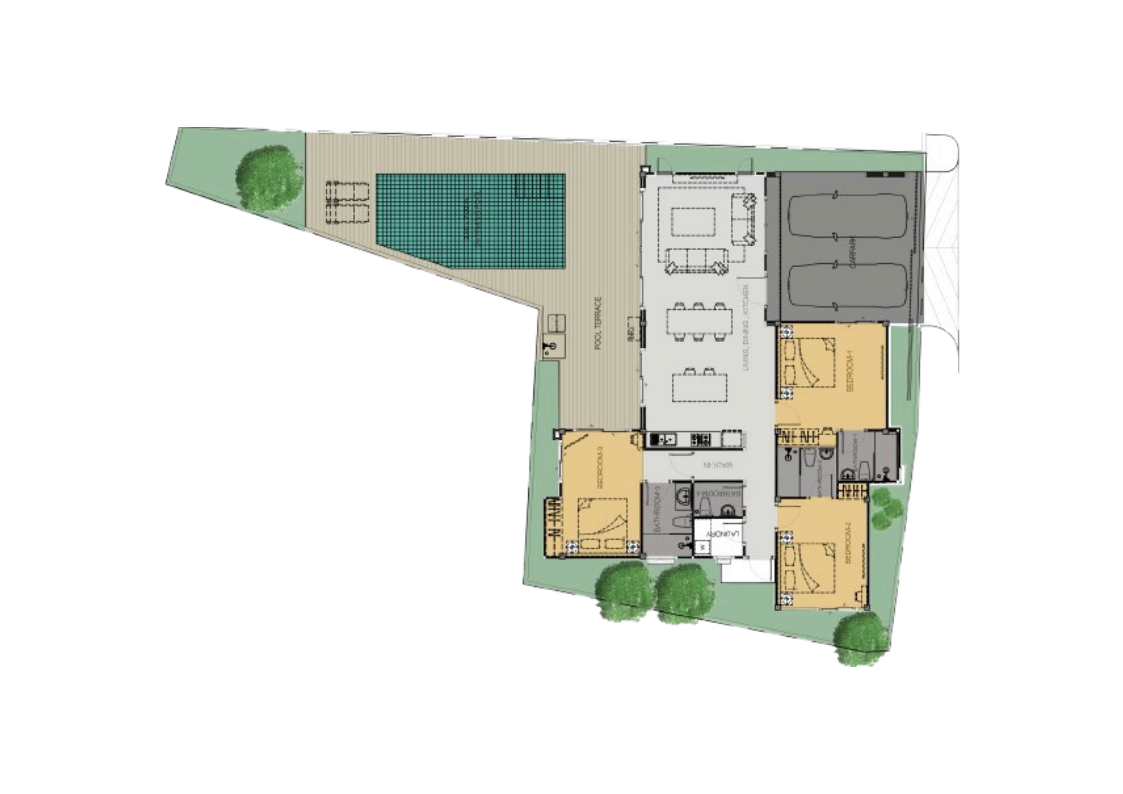
Each villa features a private swimming pool and covered car parking.
Internal road layout is designed for easy access and privacy.
Carpark: 30.00 Sq.m.
Living, Dining, and Kitchen area: 46.50 Sq.m.
Bedroom 1: 19.50 Sq.m.
Bedroom 2: 14.00 Sq.m.
Bedroom 3: 13.50 Sq.m.
Bathroom 1: 3.87 Sq.m.
Bathroom 2: 3.87 Sq.m.
Bathroom 3: 4.36 Sq.m.
Bathroom 4: 2.60 Sq.m.
Laundry room: 2.46 Sq.m.
Pool Terrace: 50.00 Sq.m.
Swimming Pool: 24.00 Sq.m.
This layout offers a well-balanced living environment, with spacious common areas, private en-suite bathrooms for all bedrooms, and a large pool terrace designed for relaxation and outdoor enjoyment.
Thank you for stopping by and visiting our home. Hope to welcome you to the Vanida family soon.
Thanks for stopping by! We can’t wait to welcome you to the Wanita family.